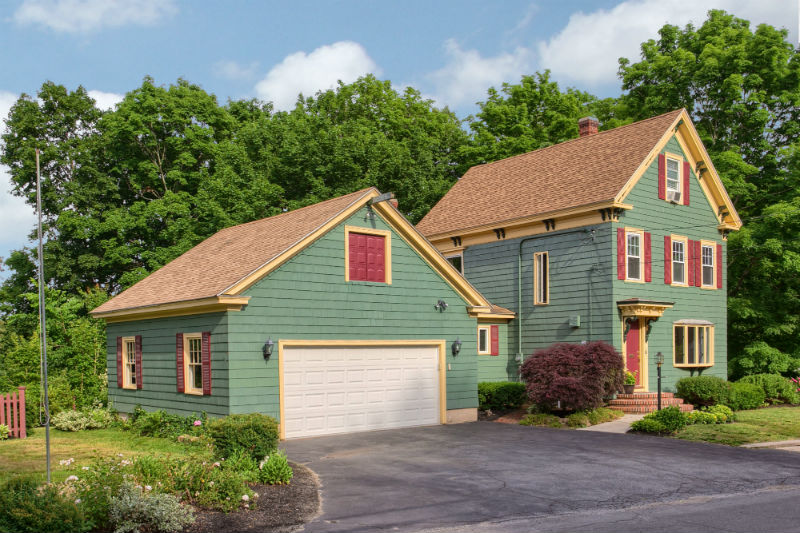
Yesterday meets today with timeless elegance and style outside, an updated open concept floor plan for today’s living inside on a lot where you’ll feel like you’re on vacation everyday! Kitchen has the recipe for success with updated styling & new granite tops opening to enormous family room with vaulted ceiling letting the sunshine pour in. The open feel continues to a living & dining room perfect for congeniality & the joys of good friends & good food. This truly is an entertainers home! Upstairs finds room for all. A Master with walk-in closet & hardwoods, 2 additional beds, office and bath. Game room, private master, work-out area? You decide, with a 3rd floor including skylights & huge walk-in closet. Outside finds 2 decks perfect for a peaceful morning coffee, overlooking a yard that stretches out for the dogs to run! You’ll feel the care taken with smart recent & young updates in kitchen, baths, windows, boiler, roof, carpets, painting and more. Plus a 2 car garage w/ storage!
| Price: | $389,900 |
| Address: | 9 Summer St |
| City: | Methuen |
| State: | MA |
| Zip Code: | 01844 |
| Year Built: | 1930 |
| Floors: | 3 |
| Square Feet: | 2617 |
| Acres: | .35 |
| Bedrooms: | 4 |
| Bathrooms: | 2 |
| Garage: | 2 |
| Property Type: | Colonial |

